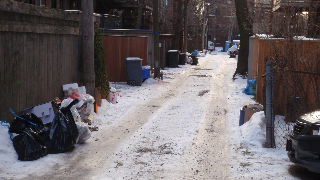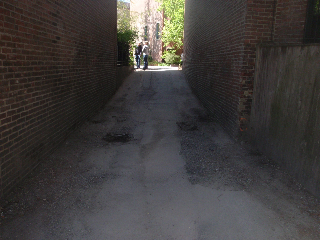
PBNA
Alley Info

- West Brookine / West Canton
- W. Canton St is in Ellis, not in PBNA, so this alley is only partially within the PBNA. As of 2016-2017 residents are working with city agencies to focus on urgent maintenance of the private sewer.
- West Brookline / Pembroke
- Some
maps label this as Public Alley 525, but for a reason yet to be
determined, it is not considered a "Public Alley" by the city when it
comes to paving, etc. Requires more research into this situation.
- Pembroke / West Newton
- Repaved after a project spanning several years. Neighbors organized, raised money and accomplished the project beautifuly. Read more at: http://www.southendalleyrepair.blogspot.com
- Alley between Warren Ave and Columbus Ave. This is a narrow pedestrian alley with no vehicle access.
In 2011, our neighbors in the Rutland Square Association repaved the private alley between W. Newton and Rutland Square. See more information on their blog, including excellent FAQs.
Rutland Alley Conversion Report
Rutland Letter to abutters explaining private paving
Boston.com Public vs Private article
